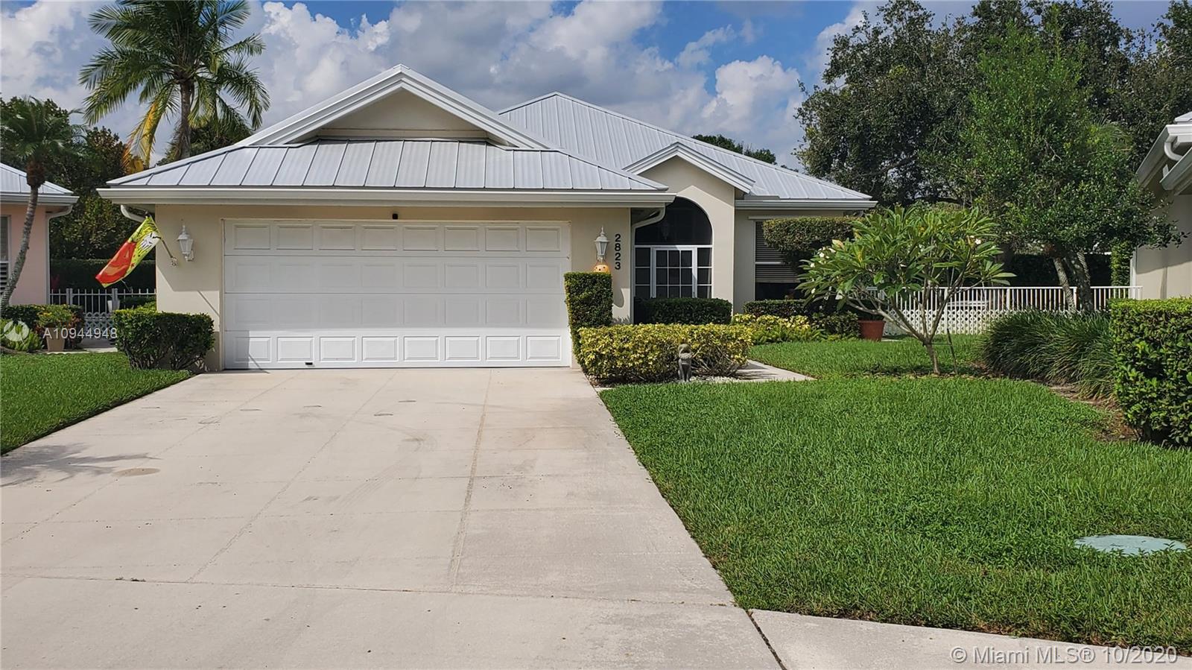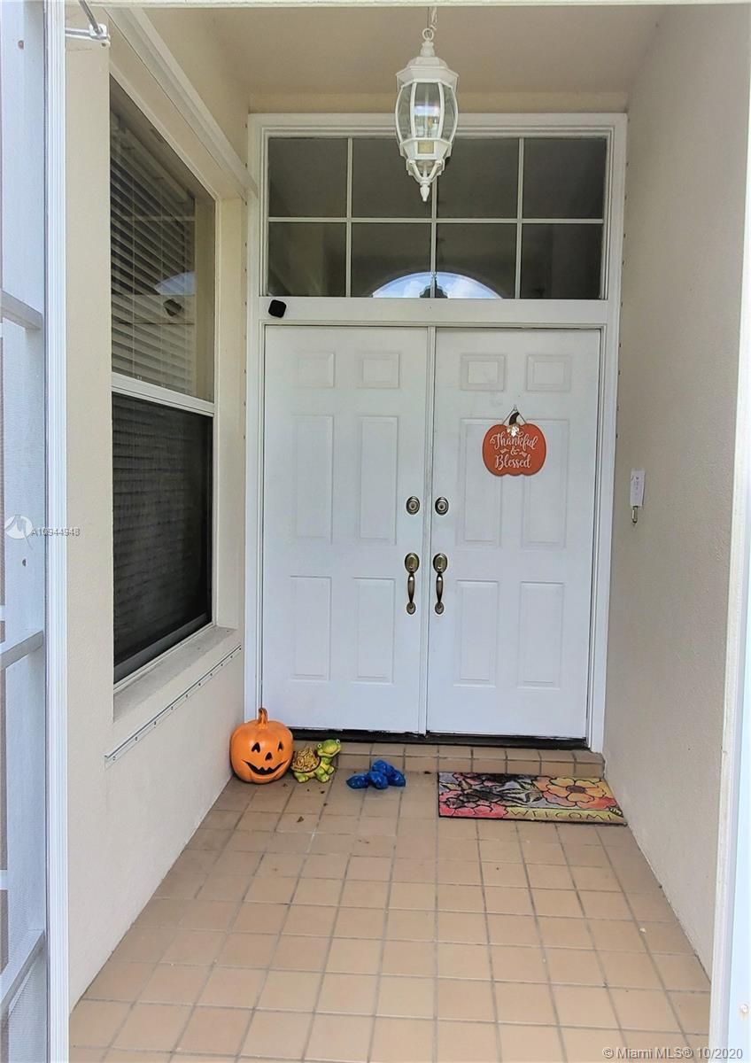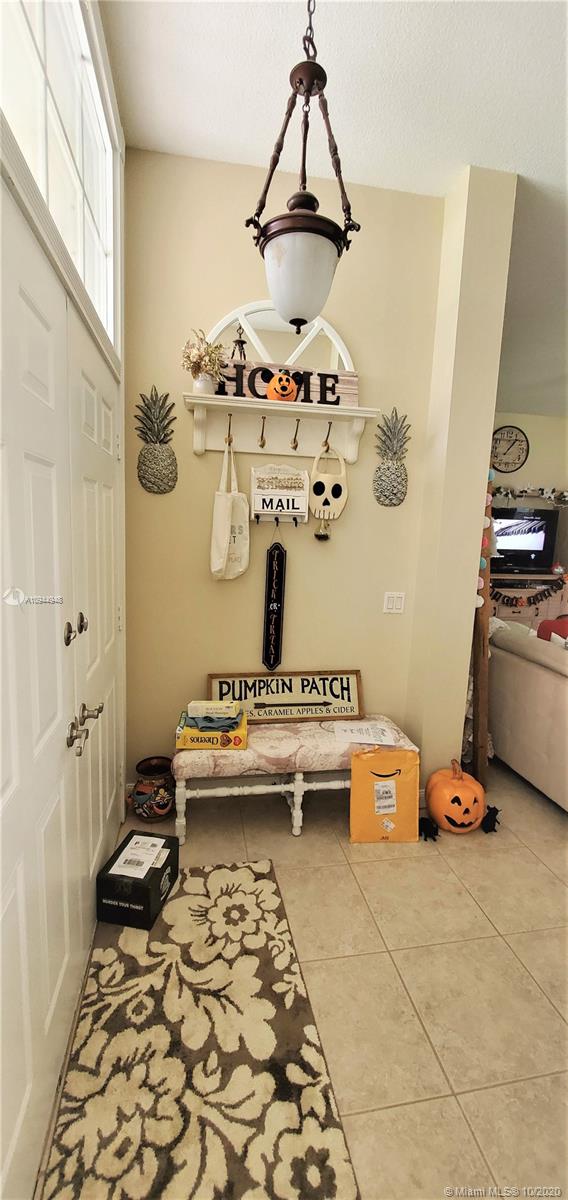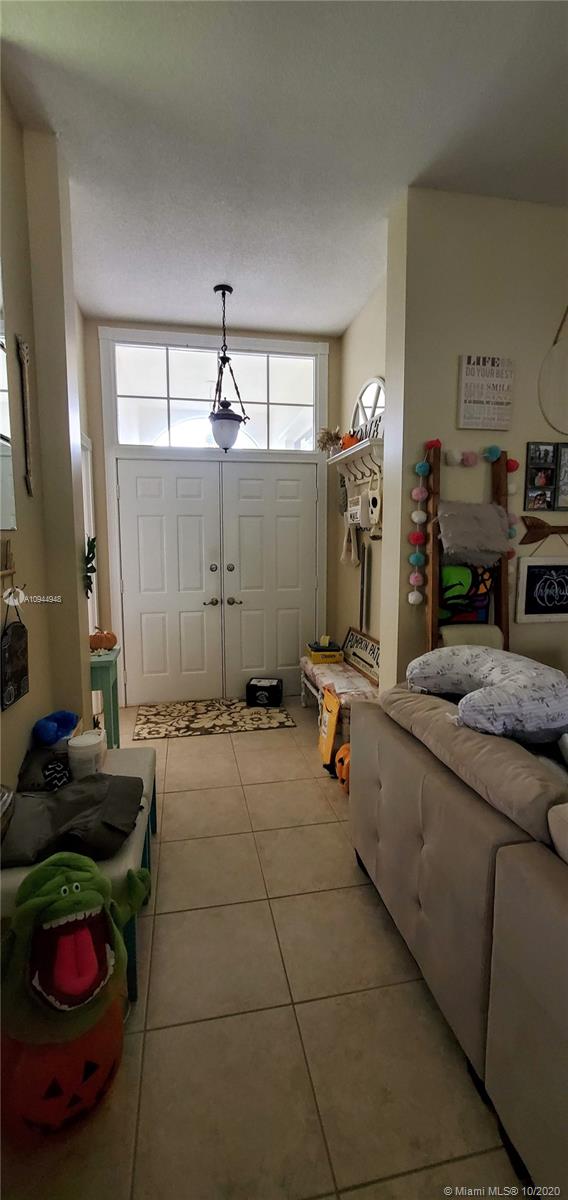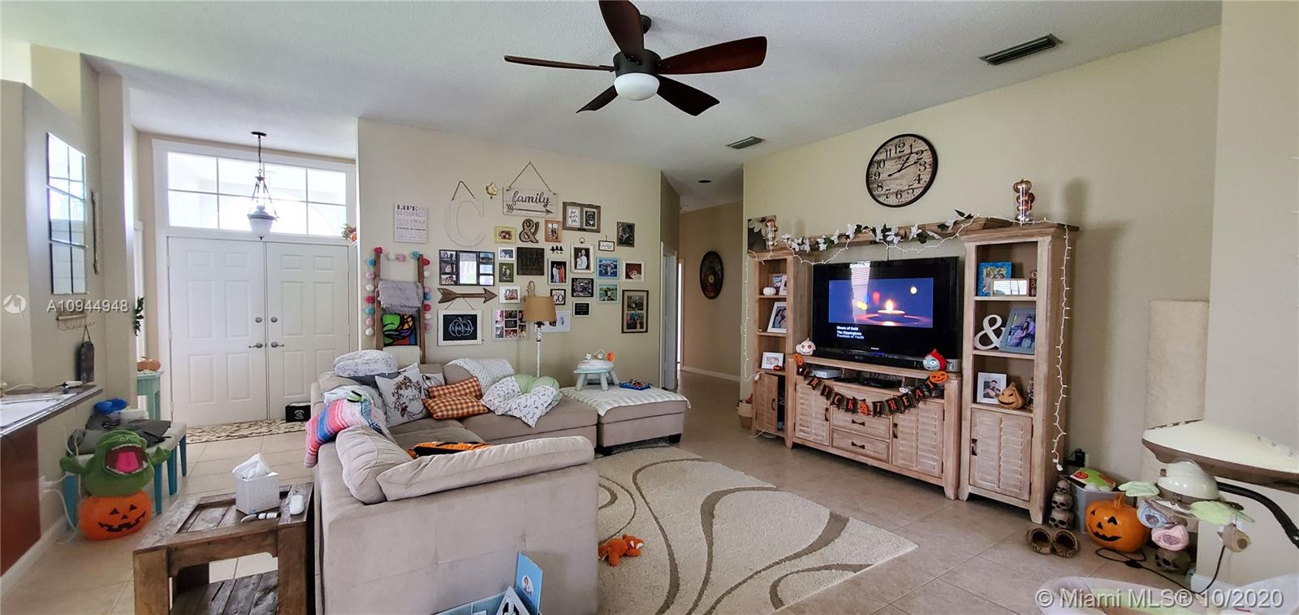$406,700
$410,000
0.8%For more information regarding the value of a property, please contact us for a free consultation.
2823 SW Brighton Way Palm City, FL 34990
3 Beds
2 Baths
1,952 SqFt
Key Details
Sold Price $406,700
Property Type Single Family Home
Sub Type Single Family Residence
Listing Status Sold
Purchase Type For Sale
Square Footage 1,952 sqft
Price per Sqft $208
Subdivision Meadows Parcel 51
MLS Listing ID A10944948
Sold Date 12/21/20
Style One Story
Bedrooms 3
Full Baths 2
Construction Status Resale
HOA Fees $289/mo
HOA Y/N Yes
Year Built 1989
Annual Tax Amount $4,687
Tax Year 2019
Contingent 3rd Party Approval
Lot Size 9,321 Sqft
Property Description
Golden opportunity to own this Gorgeous 3/2/2 Hampton Model Pool Home on one of the few oversized lots in the Meadows. This open concept home features high ceilings, 3 skylights, an upgraded kitchen, lots of built in shelves, space for storage and a relaxing owners suite with roman tub. Perfect for entertaining with screened in patio overlooking tranquil pool, built in barbeque that has seating area, and room to run and play. The community boasts a heated Olympic size pool, kiddie pool, playground, lighted tennis courts, 2200 sf ft. recreation center, lighted pickle ball courts, 24- hour guard with gated entry, lawn care and more. This large property will not last long.
Location
State FL
County Martin County
Community Meadows Parcel 51
Area 6090
Interior
Interior Features Built-in Features, Closet Cabinetry, Garden Tub/Roman Tub, Main Level Master, Skylights
Heating Central
Cooling Central Air, Ceiling Fan(s)
Flooring Ceramic Tile, Parquet, Tile
Window Features Skylight(s)
Appliance Dryer, Dishwasher, Disposal, Microwave, Refrigerator, Self Cleaning Oven, Washer
Exterior
Exterior Feature Enclosed Porch, Fence, Outdoor Grill
Parking Features Attached
Garage Spaces 2.0
Pool In Ground, Pool, Community
Community Features Gated, Home Owners Association, Maintained Community, Other, Property Manager On-Site, Pool, Street Lights, Sidewalks, Tennis Court(s)
View Y/N No
View None
Roof Type Metal
Porch Porch, Screened
Garage Yes
Building
Lot Description < 1/4 Acre
Faces East
Story 1
Sewer Public Sewer
Water Public
Architectural Style One Story
Structure Type Block
Construction Status Resale
Schools
Elementary Schools Bessey Creek
Middle Schools Hidden Oaks
Others
Senior Community No
Tax ID 123840005000001201
Security Features Security Gate,Gated Community
Acceptable Financing Cash, Conventional, FHA, VA Loan
Listing Terms Cash, Conventional, FHA, VA Loan
Financing Conventional
Read Less
Want to know what your home might be worth? Contact us for a FREE valuation!

Our team is ready to help you sell your home for the highest possible price ASAP
Bought with Berkshire Hathaway Florida Rea


